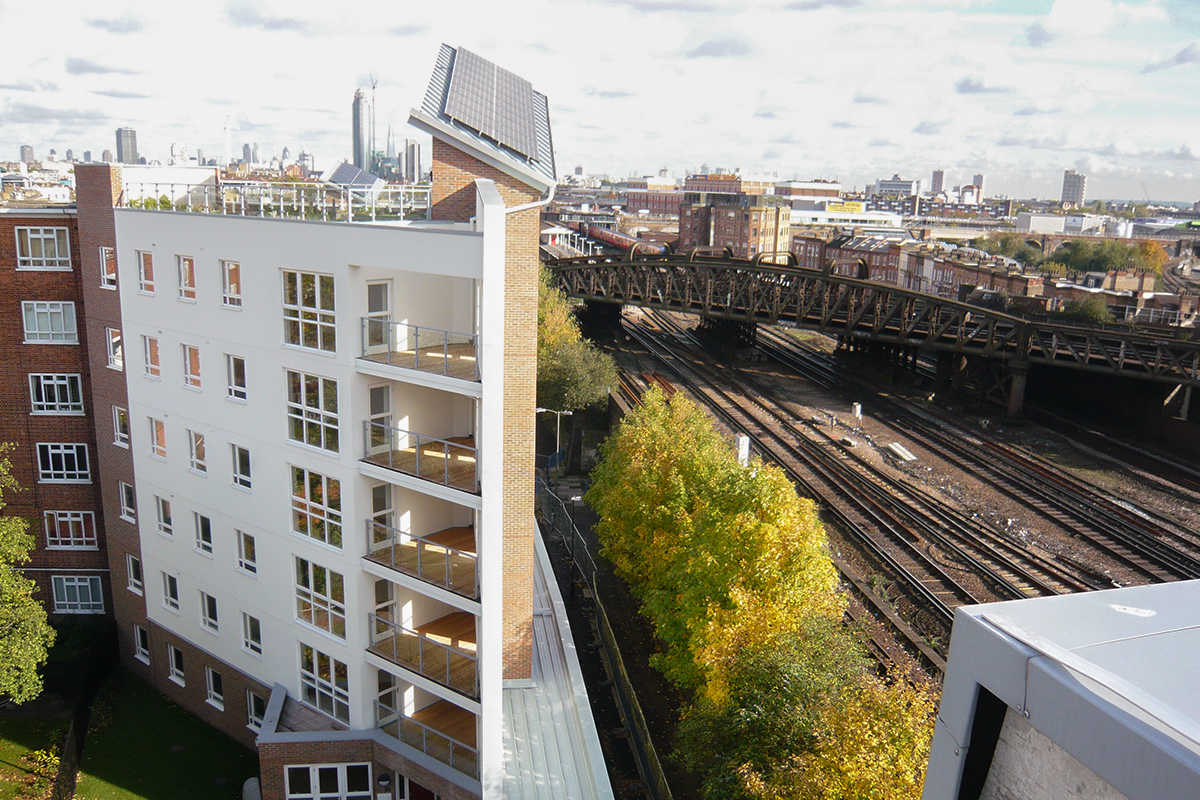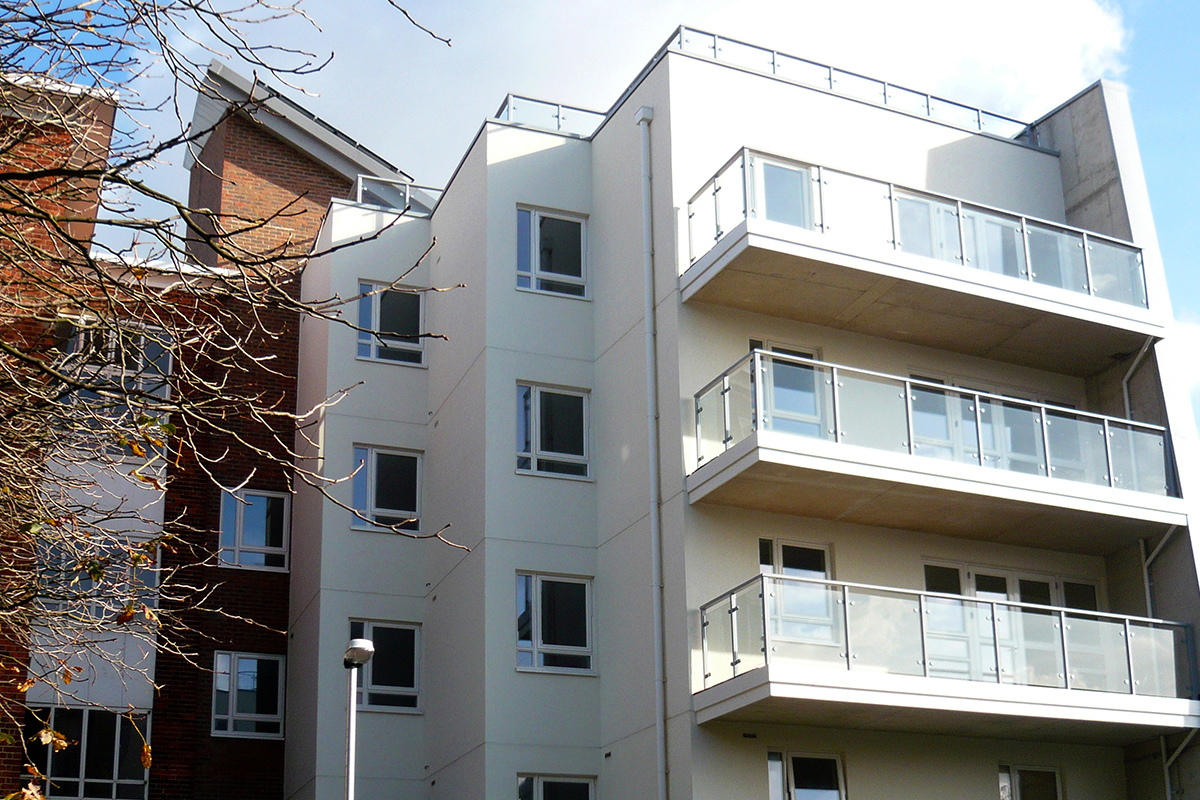Rollo Estate
Wandsworth
| Value | £7m |
| Project Dates | 2009 – 2014 |
| Services Provided | Architect, CDM, Lead Consultant, Party Wall Surveying |
| Client | Wandsworth Council |
| Status | Completed |
This scheme comprised of 38 dwellings for social rent in four separate blocks: 3 four bed flats, 25 three bed flats and 10 two bed flats. The four blocks are free-standing at the ends of existing 5-6 storey blocks, next to the main railway routes into Waterloo and Victoria. BPG was appointed by Wandsworth Council to prepare a feasibility study for the site which contained a single-storey derelict Old People’s Day Centre. The site was blighted by antisocial behaviour so a key target for the scheme was to reclaim safe public use of the space. Our design developed from a careful analysis of the site which was designed to create a building form which did not impinge on the existing residents and avoided any loss of light. The design of each block included an acoustic buffer wall to protect the new dwellings from railway noise.
A number of public exhibitions and presentations were made to the local residents, and their views were incorporated into the evolving scheme.
BPG’s service included management of Consultants, ensuring compliance with the Councils’ requirements, with Lifetime Homes standards, Secured by Design accreditation, and Code 4 of the Code for Sustainable Homes. Many stakeholder meetings were held including Network Rail to obtain their agreement to the construction methods and working practices beside the railway. Planning consent was granted in 2009 following a number of public exhibitions and consultations to local residents (the planning application received more letters of support than objection).


