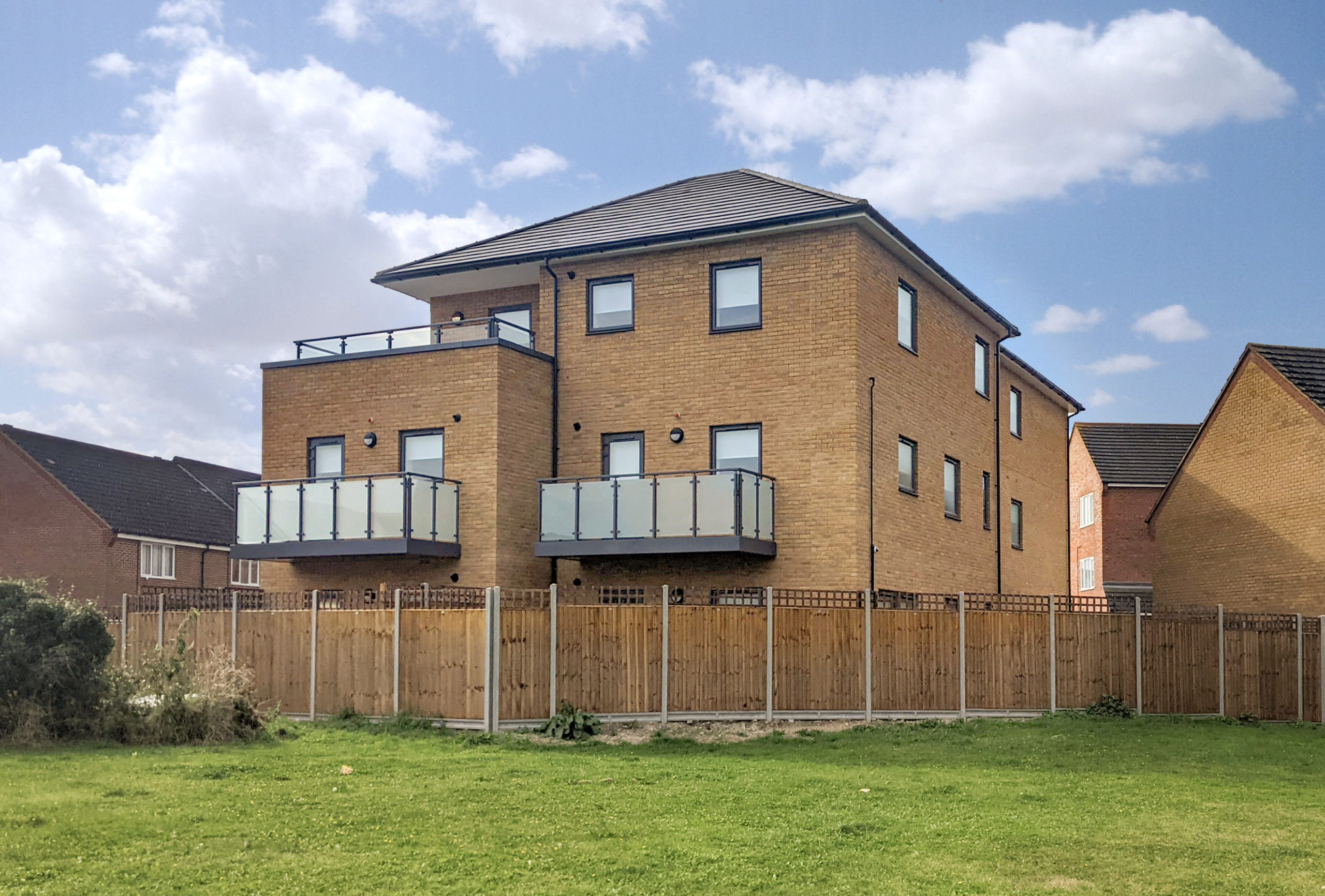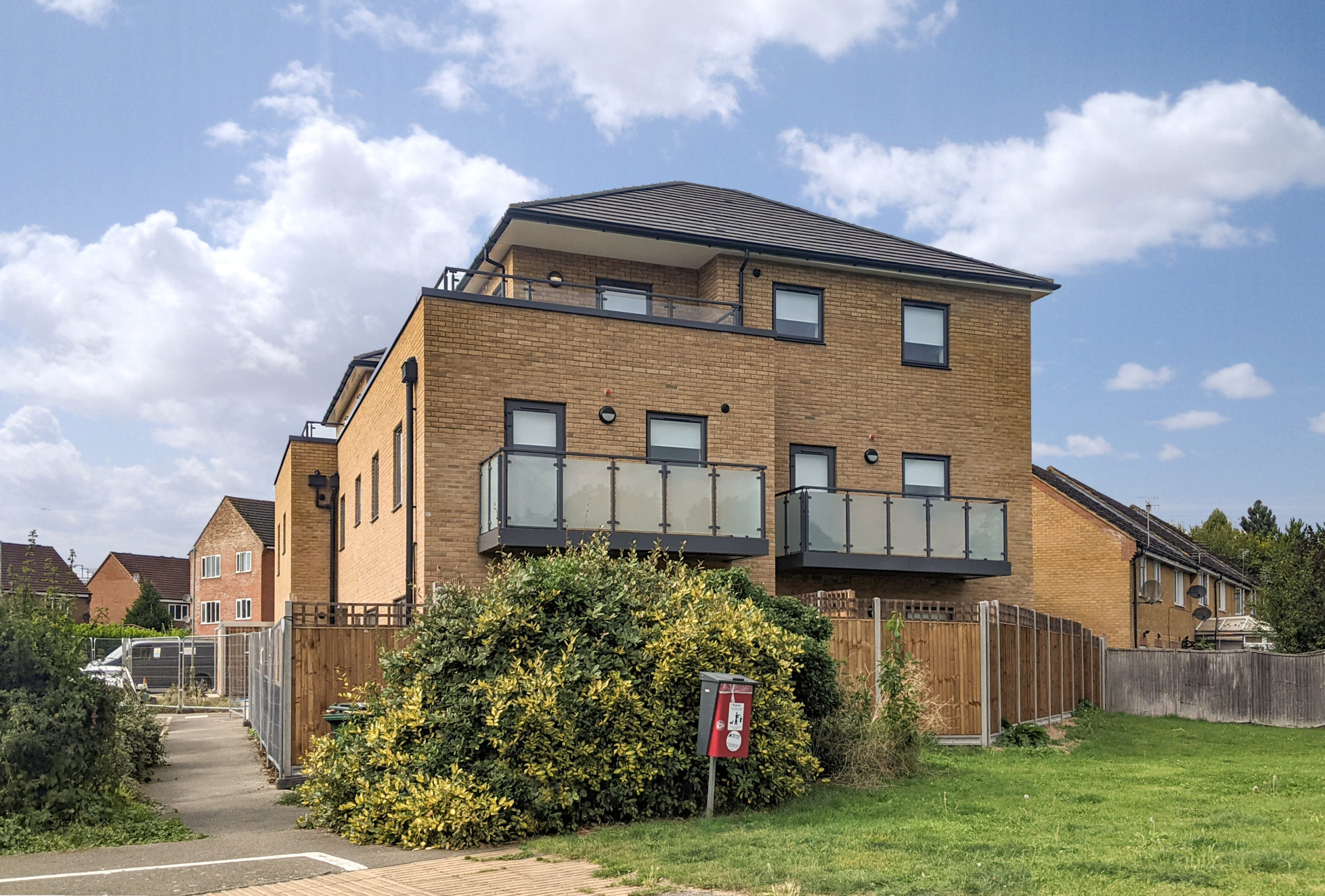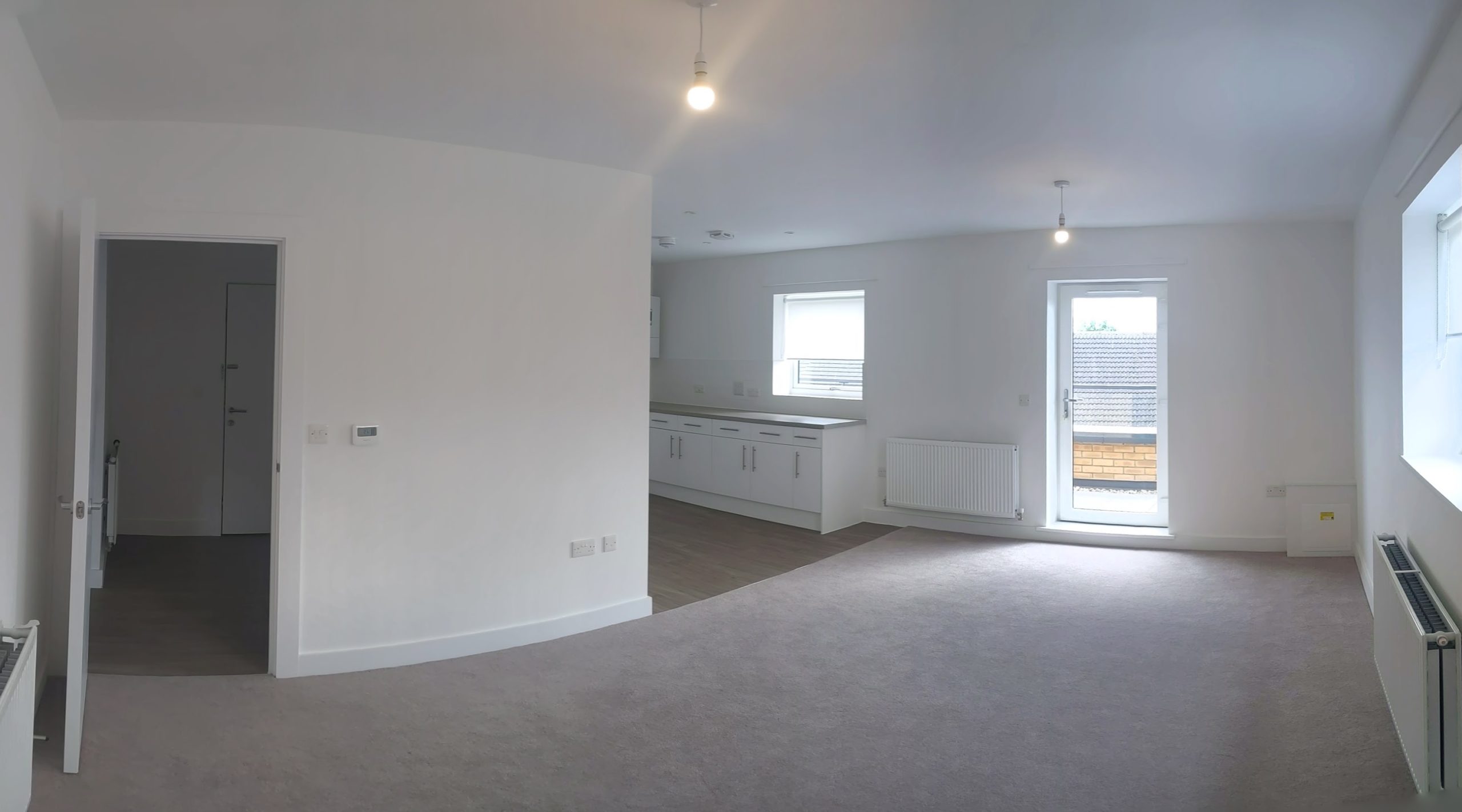Cheshire Drive
BPG are pleased to share that Cheshire Drive, a 3 storey development providing 8 much needed homes for social rent has been completed.
Cheshire Drive previously functioned as a special needs hostel that was deemed not fit for purpose in April 2015 due to difficulty letting the building as supported housing for young and vulnerable people. The layout has been designed to have minimal impact on the surrounding properties. The north, east and south façade of the building has been staggered to reduce the prominence of the building presence along the street whilst the building line to the west (facing the existing car parking area) has been maintained. The second floor has been further set back along the east, south and west elevations creating a private terrace for the upper flats and reducing the volume on the upper floor. To the north, the west side of the building line has been cut back slightly from the original boundary with the adjoining property – increasing the distance of the building from neighbouring property. Additionally, the south elevation has been pulled back to reduce the presence of the building along Cheshire Drive.
The windows are double glazed UPVC similar to the surrounding properties in a smooth slate grey finish, helping to modernise the building’s appearance. The window apertures have been designed on the elevations to line up horizontally and vertically across the façade with regular spaces while suiting the internal design of the dwellings. We believe this provides a simple yet effective design to add interest to the building façade.
BPG worked on this design and build project for Origin Housing together with CalfordSeaden through RIBA stages 1-4. Bugler have been the contractors delivering the project.



