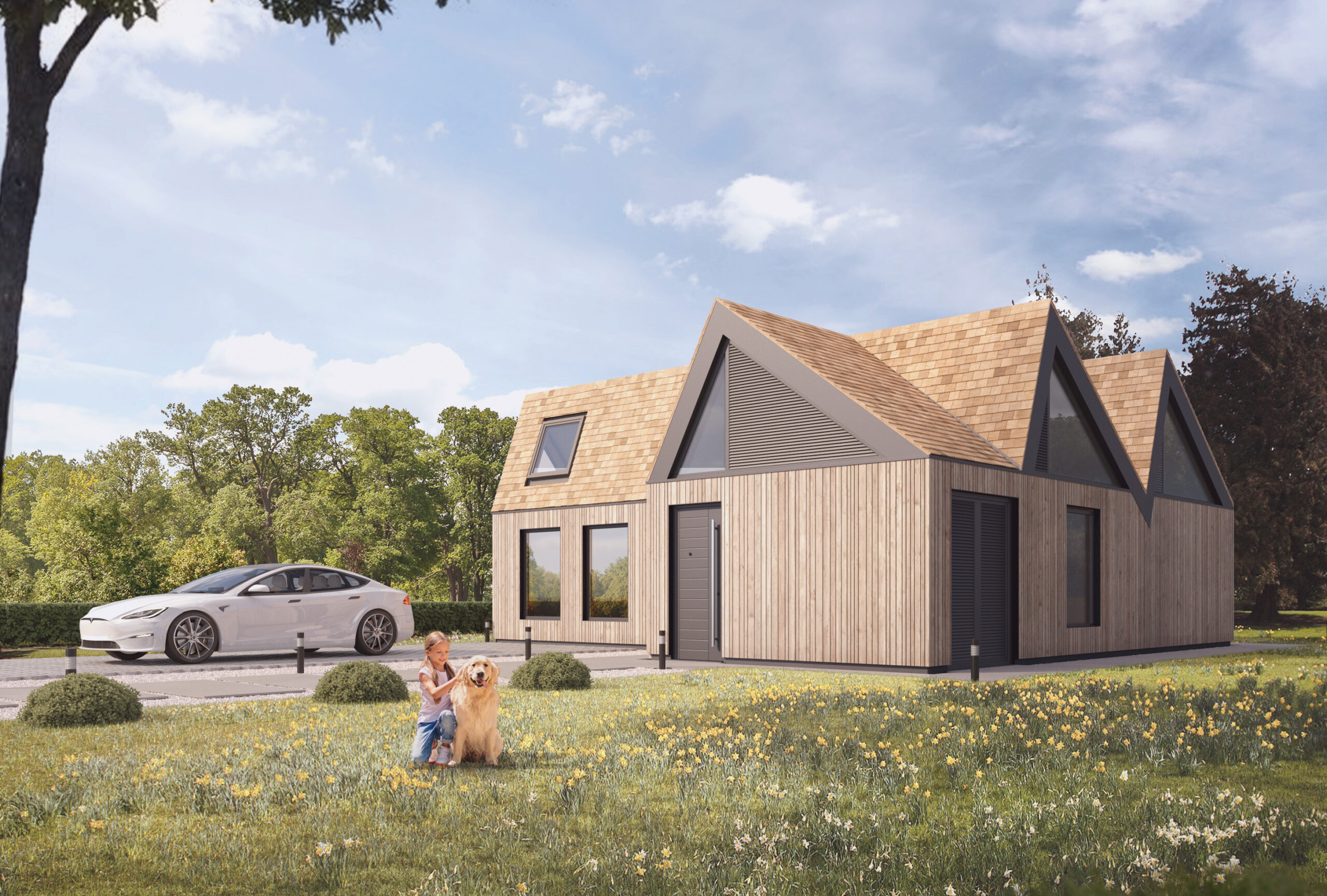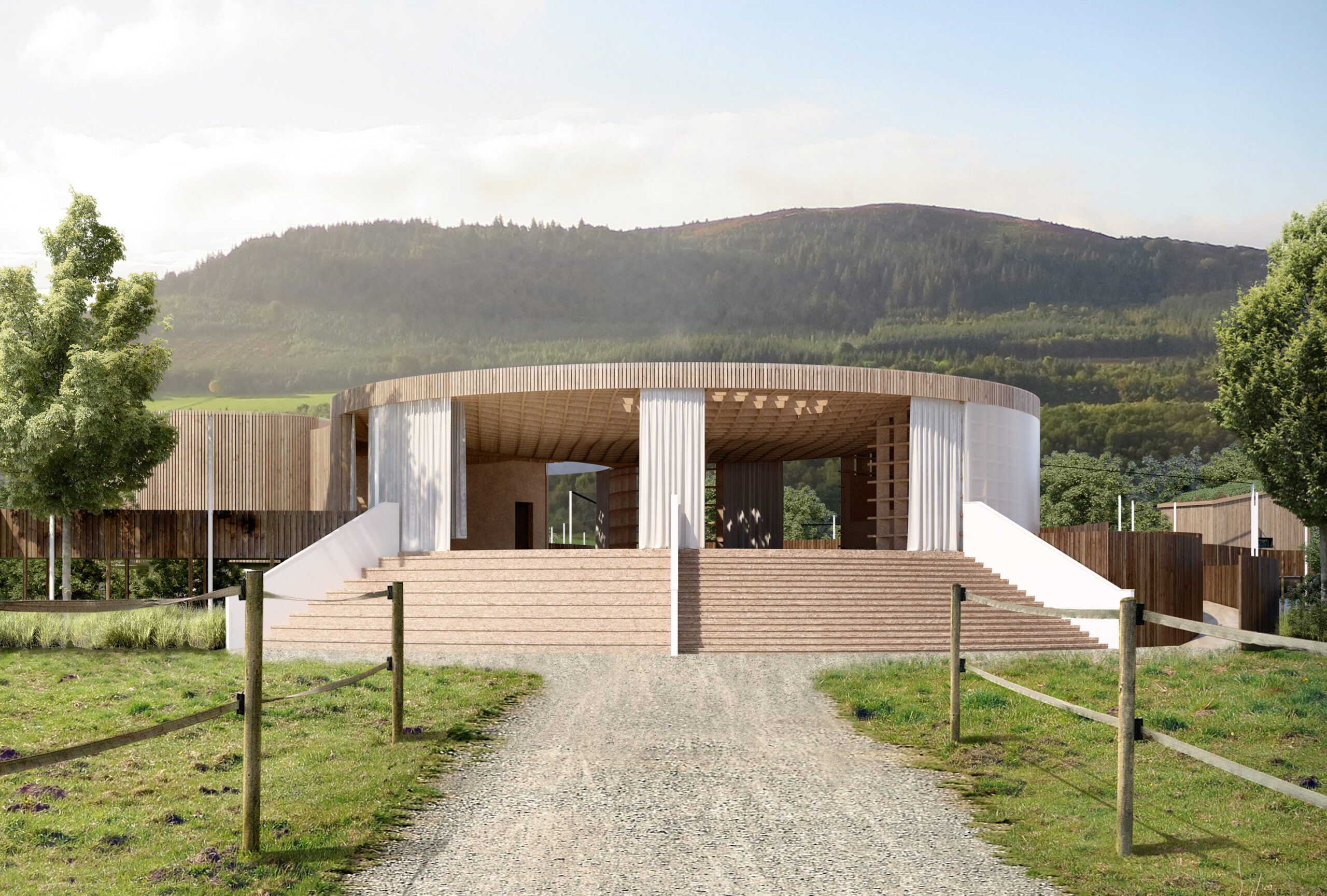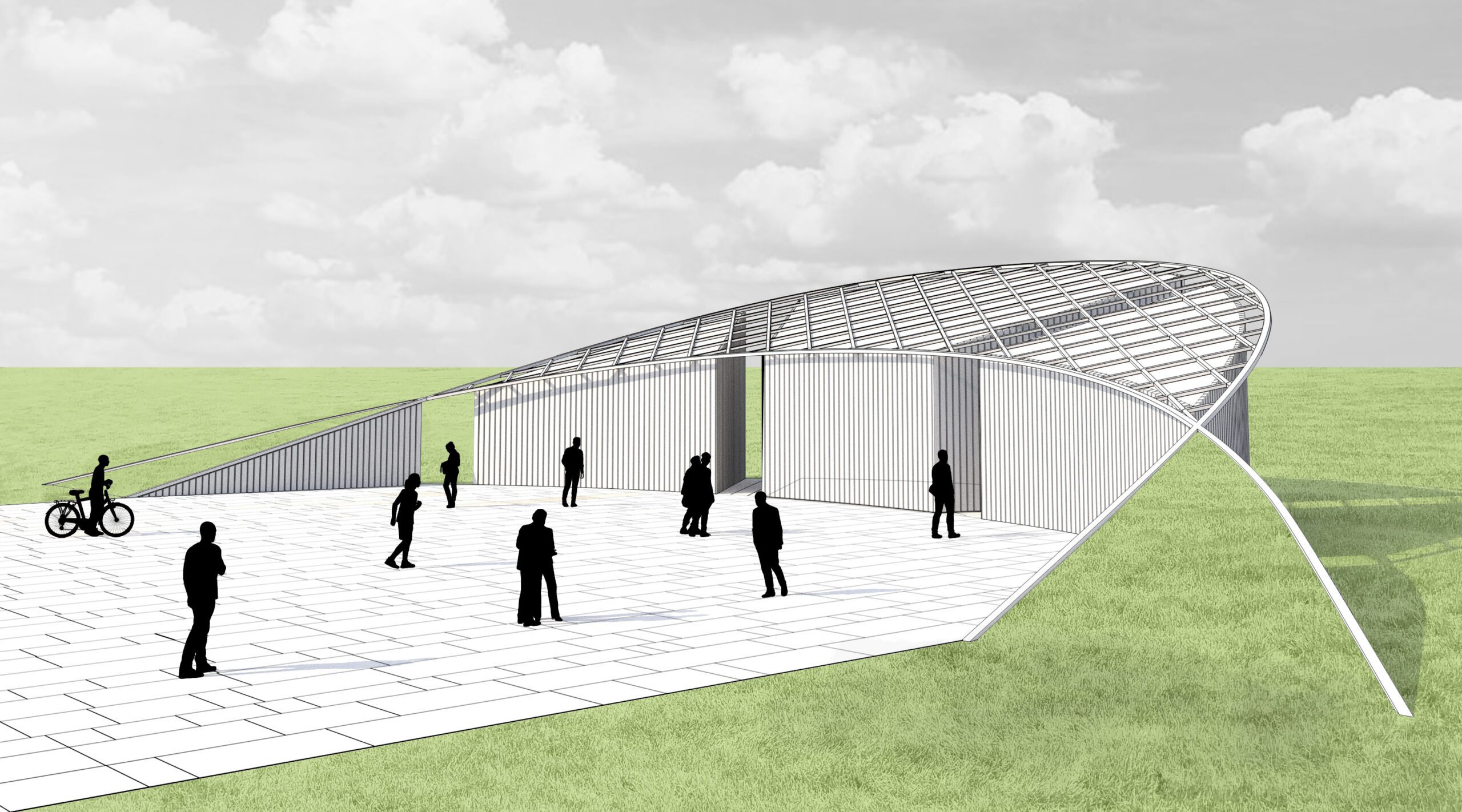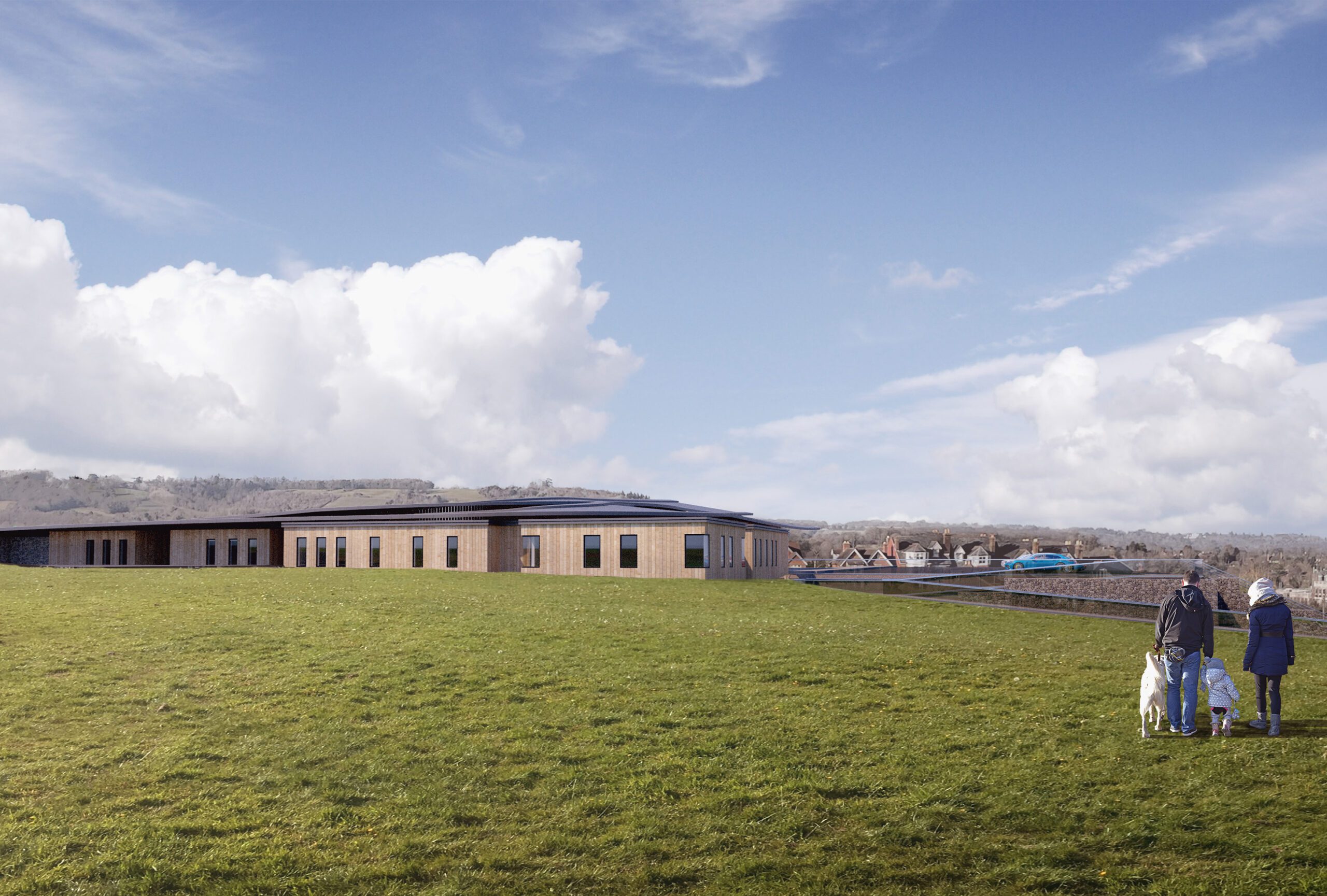Entering architectural competitions can be an exciting and challenging endeavor for architects and design professionals. These competitions provide a platform to showcase creative ideas, innovative concepts, and design skills while competing against other talented individuals or teams.
Competitions are important to keep the creativity levels of our staff high and give them an opportunity to express themselves in their designs in a manner that allows freedom and flexibility. They are an excellent opportunity to create concept designs without the limitations certain projects or sectors can impose and are a great exercise to come up with designs that would typically not be feasible especially if the location of the site can be chosen by the team.
Norbory Nook
Our concept created a design that was based on the different communities within London and how they can live in harmony with nature.
Buildner Childrens Hospice
This competiton revolved around the creation of a new childrens hospice that had no defined location although entrants were advised to choose a theoretical site from their home country. The brief requested a few key functions for the conceptual hospice, including a common area with a gathering room, a games or play room, a small library, a Chapel, a kitchen and dining room, as well as a private area which could function as a nurse’s room and therapy room for psychological support. Our design is situated on the Cotmandene in Dorking (a short walk from our office) allowing great views of the local landmarks and integrating the hospice into the local community. The orientation of our design was carefully decided based on the oppotunity for solar access as well as the views that would be presented to the users of the facility.




