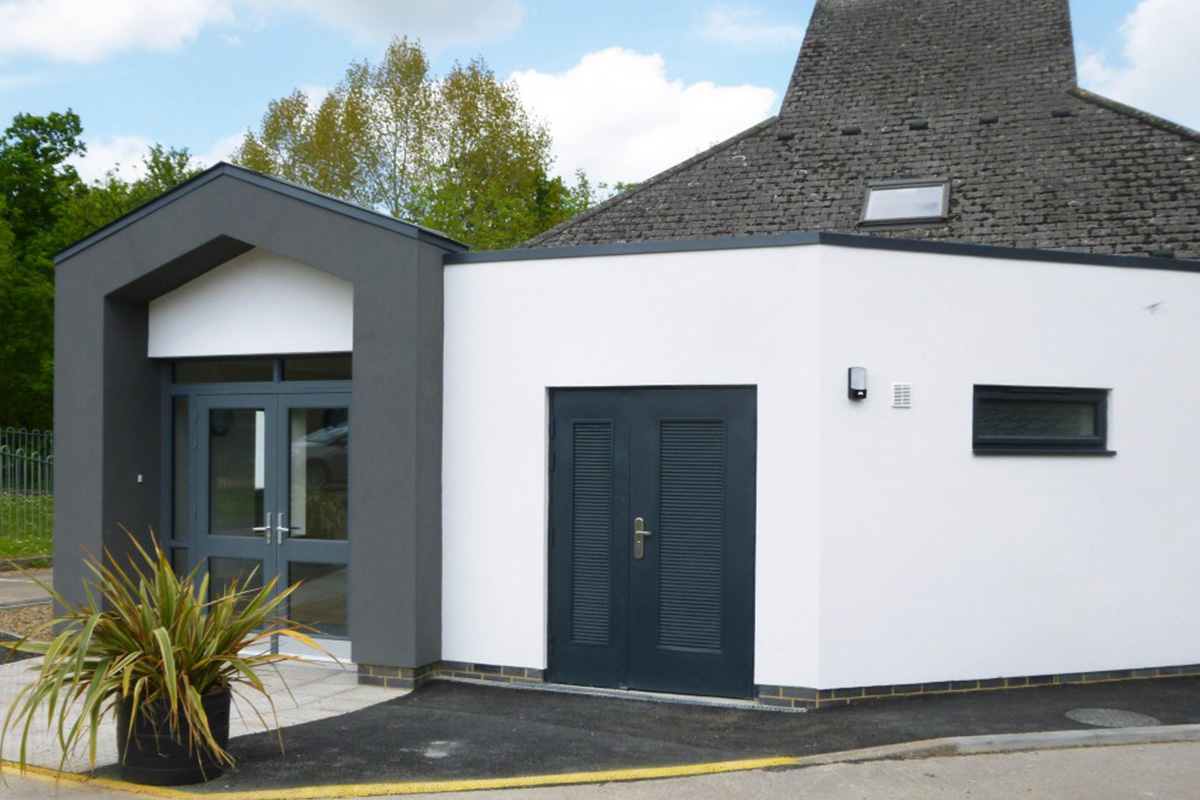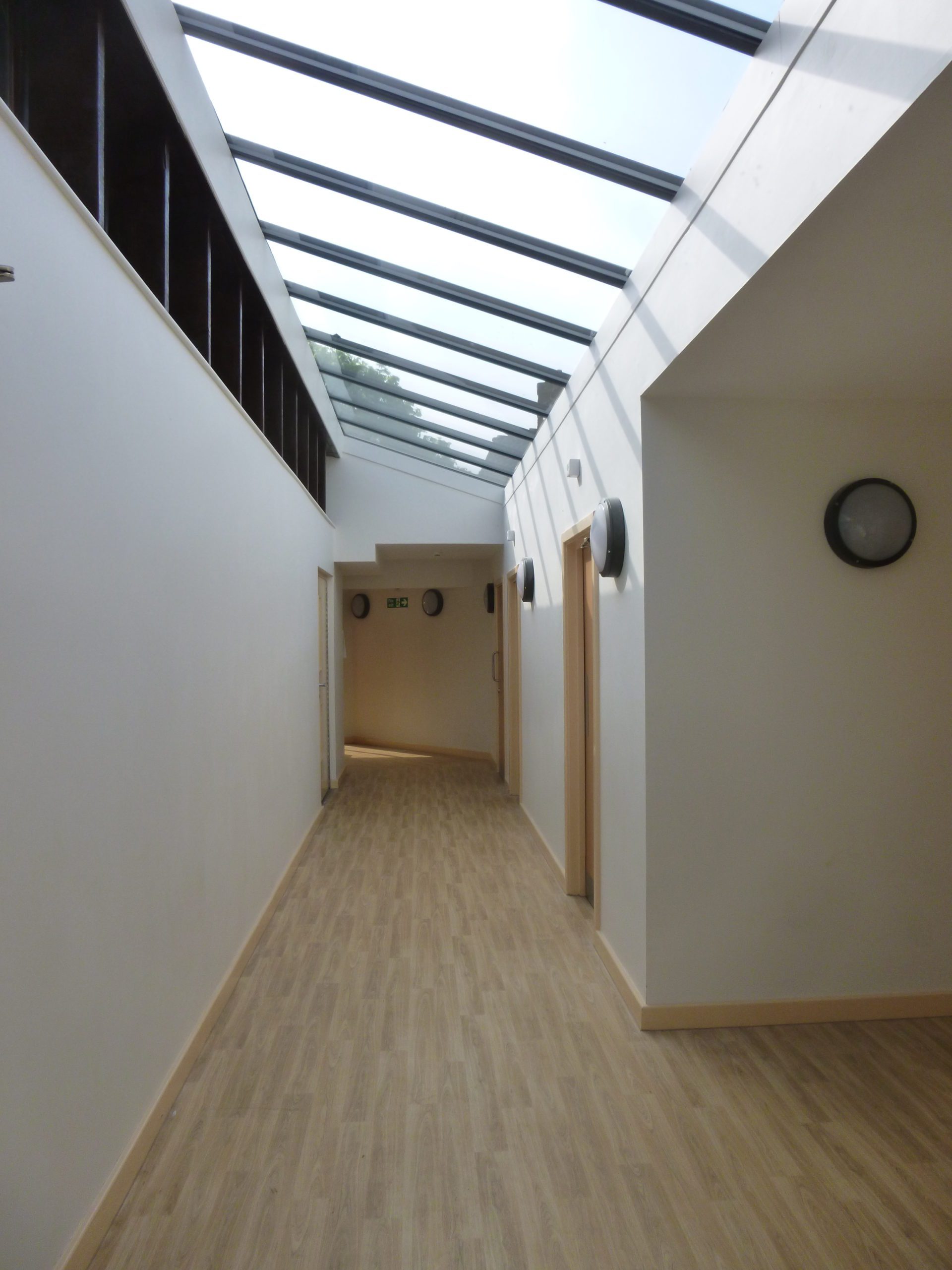Beare Green Village Hall
Surrey
| Value | £240k |
| Project Dates | October 2014 – March 2015 |
| Services Provided | Architect, Principal Designer & CDM |
| Client | Beare Green Village Hall Committee |
| Status | Completed |
In January 2012 BPG were appointed by the Beare Green Village Hall Committee to prepare a feasibility study for improvements to the Village Hall. The Hall had been created from a former church in the 1990s and was in poor condition with inadequate facilities. The brief included providing a new entrance, toilets and disabled facilities, a second meeting hall and a café. Recommendations were presented at the Association AGM in April 2012, and the final scheme with outline costs was agreed in May 2012.
The proposed improvements were designed to be built in six separate phases to suit the probable funding available, eventually resulting in the entire replacement of the existing buildings.
A planning application for the entire development was submitted in August 2012, and consent was granted in October 2012. The first 3 phases have been completed – improving facilities for the disabled, creating a second hall and a new gallery space. Further phases will provide a café, children’s play area and enlargement of the main hall.


