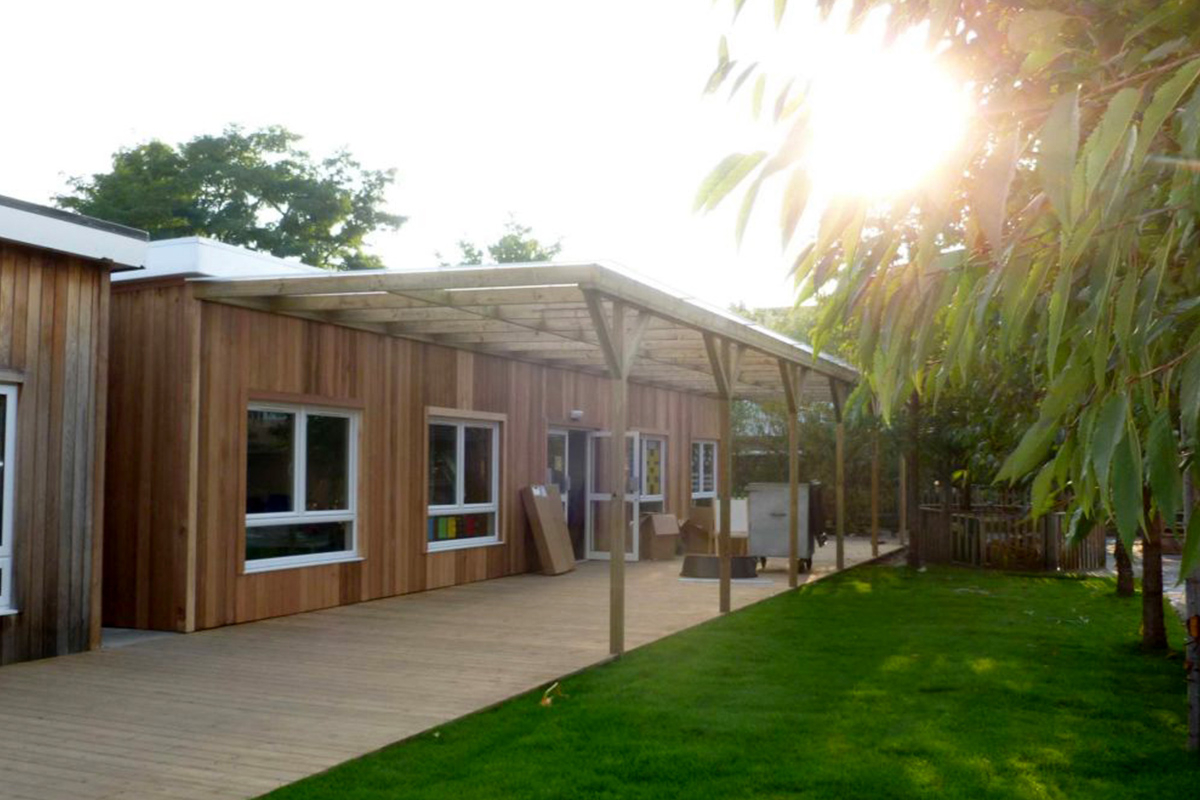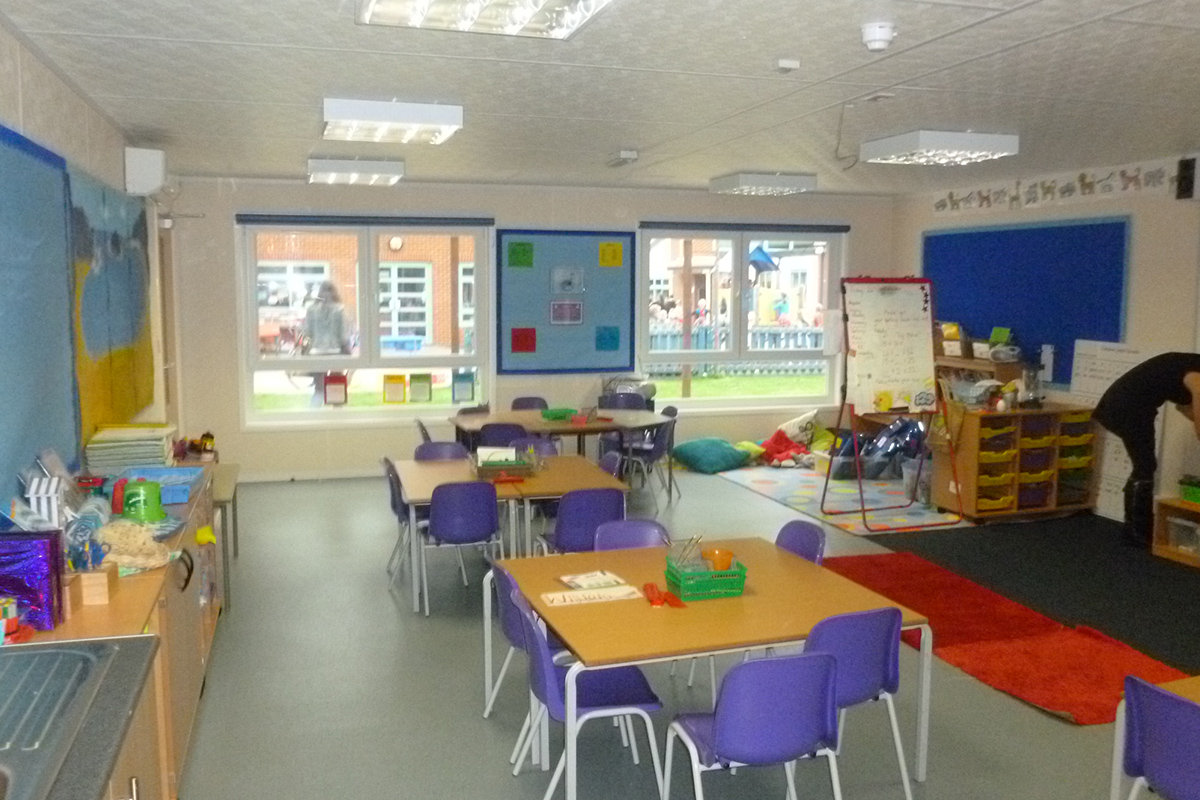East Sheen Primary School
London
| Value | £242k |
| Project Dates | August 2014 – December 2014 |
| Services Provided | Architect & Building Surveying |
| Client | London Borough of Richmond-upon-Thames |
| Status | Completed |
With a requirement to increase pupil numbers, we were commissioned by the London Borough of Richmond-upon-Thames to facilitate the installation of a new modular classroom unit at the East Sheen Primary School.
The proposal was for a single storey shallow mono pitched roof block 150m2 to match an existing building. The building would also have a timber framed lean-to canopy to allow outside activities whilst protecting the pupils from the elements. Landscaping improvements were also made to provide areas for external seating/storytelling, vegetable growing and a sensory garden.
Level access was provided into the block directly into an entrance lobby and from there into the two classrooms and new pupils’ WCs. Storage cupboards were provided within each classroom.
The project was designed to have a minimal impact on the existing school site with the new block being located on a previously unused area of the grounds and positioned to leave a number of existing mature trees in place.


